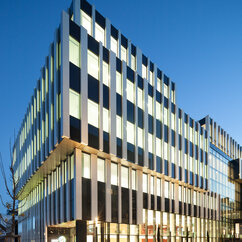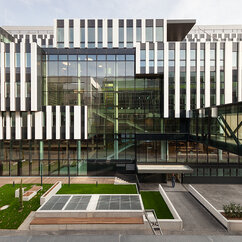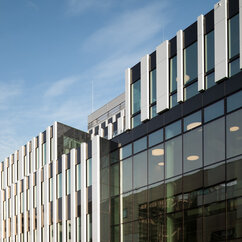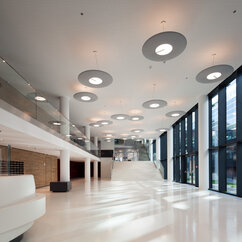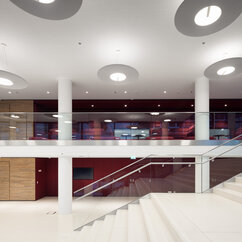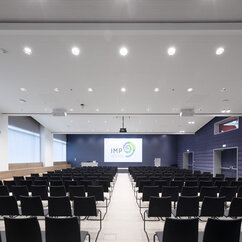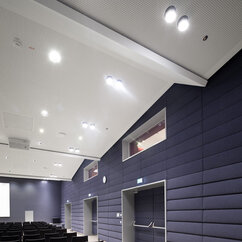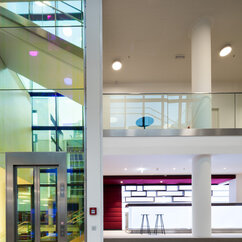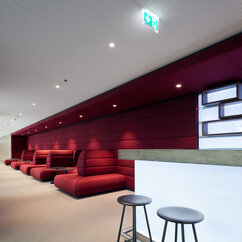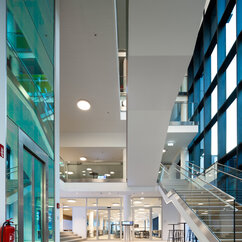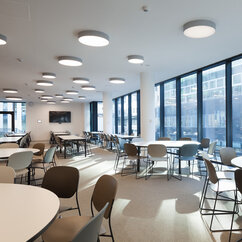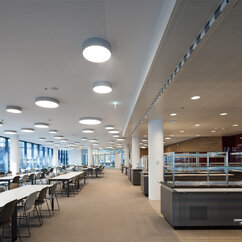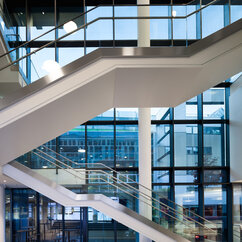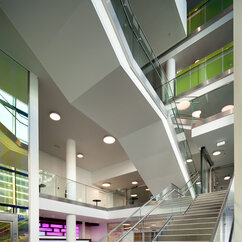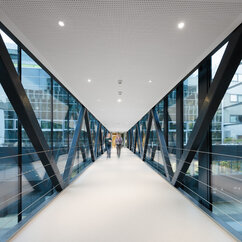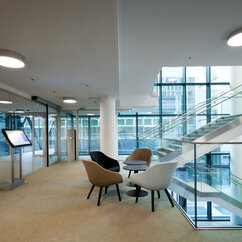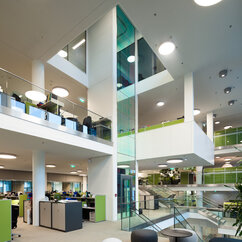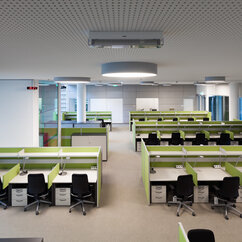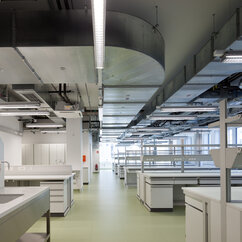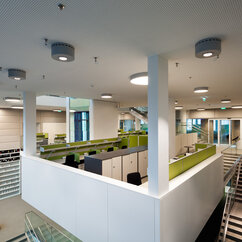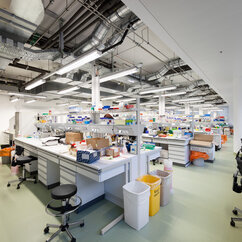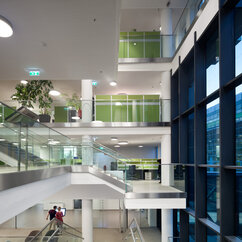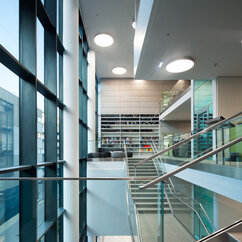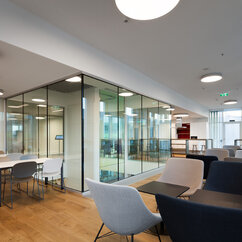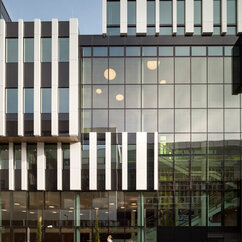The Research Institute of Molecular Pathology (IMP) is the seed, heart and flagship of the Vienna BioCenter. The IMP building, opened in 2017, embodies this notion: a 52 million Euro investment that secures the IMP’s position among the leading molecular biology research institutes of the world.
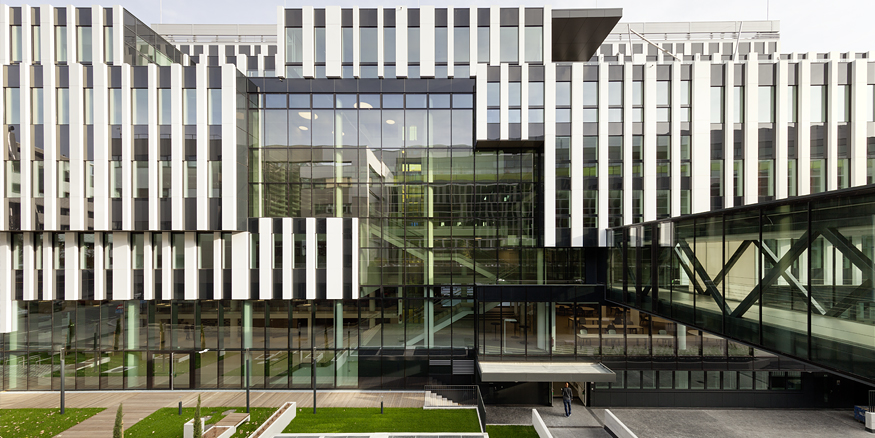
From the Francis Crick Institute in London to the Swiss Cancer Center in Lausanne and the campus of IST Austria at Vienna’s doorstep, major developments have recently lifted life science facilities of the 21st century to a new level. In line with this trend, the IMP building - opened on 1 March 2017 by Emmanuelle Charpentier, followed by a 'scientific housewarming' conference in October - reflects the institute’s essence: world-class molecular biology driven by the curiosity of passionate scientists.
IMP Virtual Tour
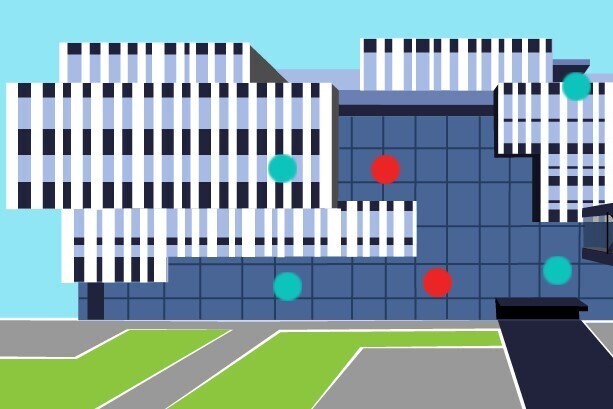
You can experience the architecture of the IMP through a virtual tour, featuring a combination panoramic images and conventional photography. To start the tour in a new tab, simply click here or on the image to the left. The virtual tour runs on both desktop and mobile devices. Owners of virtual reality kits can even switch to a 3D-mode immerse themselves fully in one of Europe's leading life science institutes.
Science, Architecture and Style
One goal of the architects planning the IMP building was to enhance communication. Open working spaces and meeting points increase opportunities for interaction within labs and throughout the institute. The building offers state-of-the-art facilities that can be easily adapted to changing research needs in the future. Advanced air-conditioning, LED-lighting and self-shading electrochromic glass are some of the features that contribute to personal well-being and save costs by using energy efficiently.
The 250 staff members of the IMP benefit from light-flooded offices, generous lab space, individual working-desks on split-level floors, and the biggest lecture hall on campus. The generous dimensions of the cafeteria, bar area and tea kitchen, along with stylish furniture and controlled acoustics, support a pleasant work atmosphere where creativity can thrive.
IMP building: Facts & Figures
Workplace for 250 people
3 guiding principles: communication, flexibility, sustainability
Lot size: 2573 m²
8 Levels including utility floor
15,000 m² gross floor space
8,200 m² net area
67,000 m³ gross volume
3,000 m² labs & research space
2,000 m² desk and office area
275 m² lecture hall with 280 seats
770 m² cafeteria + kitchen
6 seminar rooms
Construction in under 2 years: ground breaking in March 2015, opening March 2017
Responsible architects: ATP architekten ingenieure
IMP Building: construction video
We use a YouTube plugin to display social media content on this page, which places requests to YouTube servers. These requests make your IP address visible to YouTube, who may use it in accordance with their data privacy policy. Please agree to make the YouTube video visible. You can find more information in our privacy settings.
Accept
Watch the construction of the new IMP building at Campus-Vienna-Biocenter 1.
More information
Downloads
- IMP Building Flyer(PDF, 3 MB)
- The New IMP Building - Architecture Brochure(PDF, 10 MB)
